Although the concept design has strong design and emotional links to “Southern Stand”, Paul’s iconic NZ memorial in London’s Hyde Park, it progresses that theme (where the soldiers went) to capture many of the themes that are incorporated, in particular aspects of the town’s relationship with the camp during that Great War period (where the soldiers came from).
Featherston at the time was a small provincial town with a population of 700, but well able and willing to meet the needs of the new camp and its permanent and transitory residents. The town was a social focus for the trainees when they were allowed “off camp”. A number of buildings were constructed in the town to accommodate and cater for visiting family members and friends. Most notable of these were the ANZAC Hall and the Salvation Army Hostel and Institute. Waite Street in town was (we have been told) nicknamed “Soapsud Alley” because of the number of households that offered private laundry services to Camp occupants.




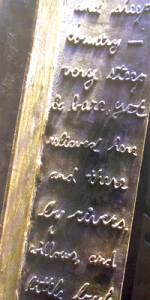
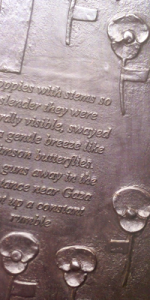
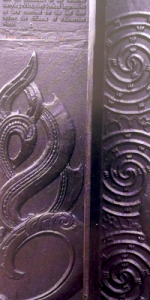
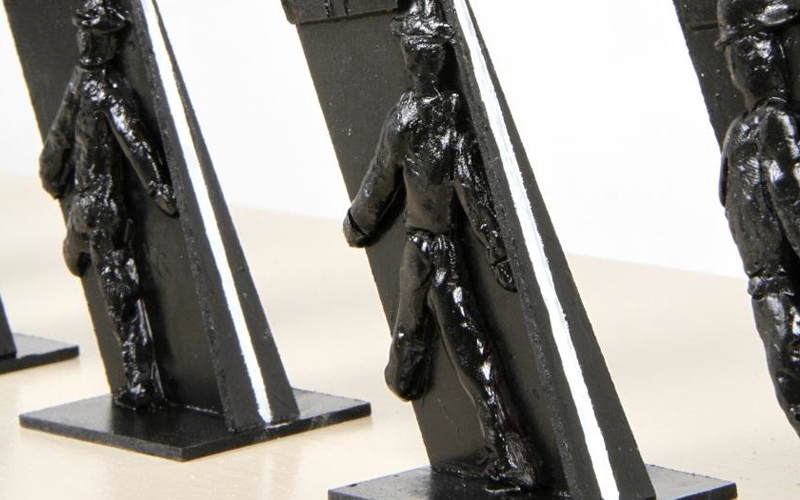
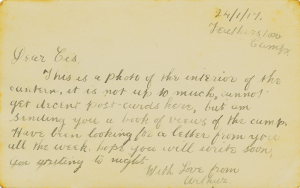
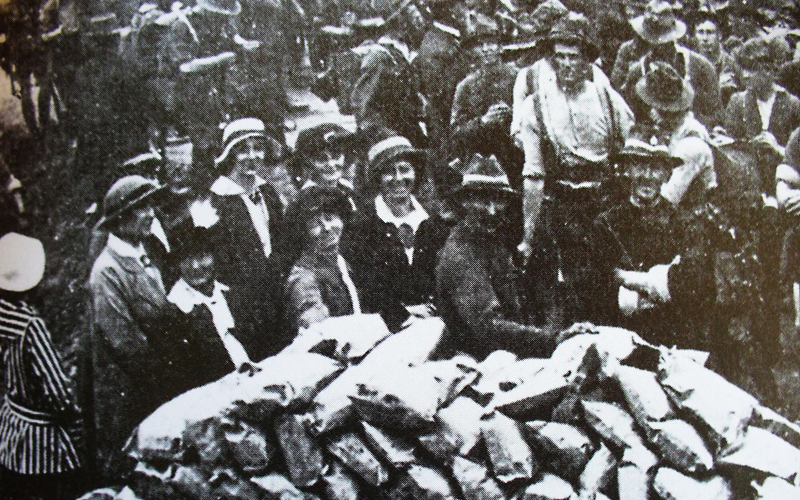
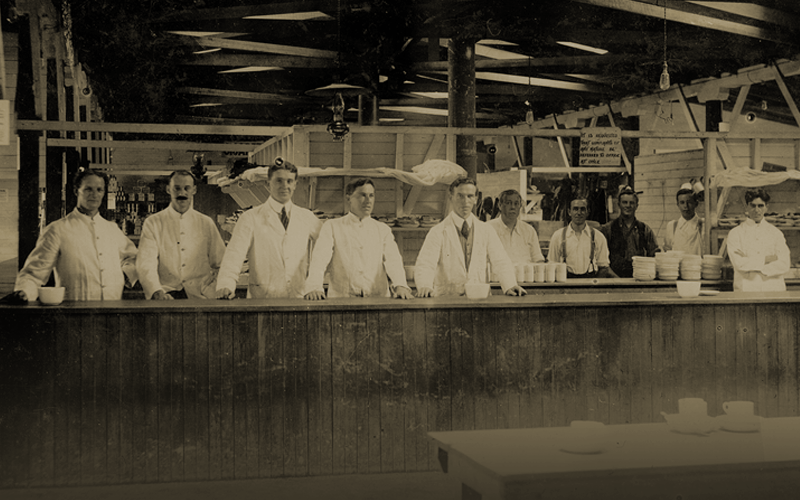
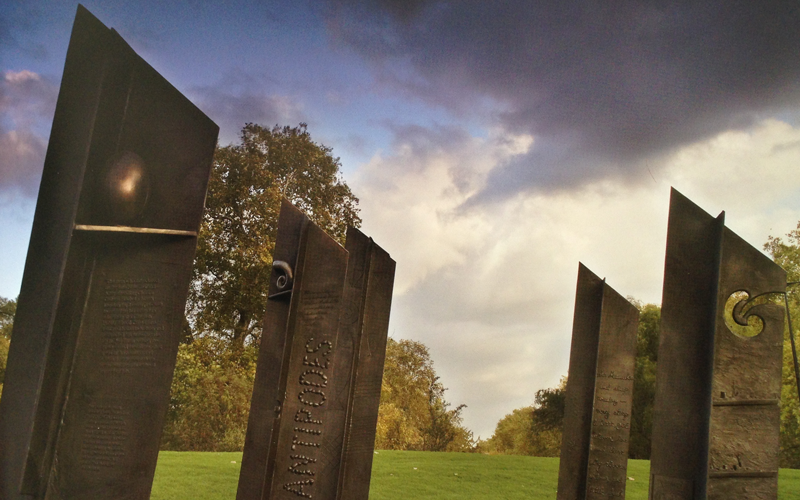
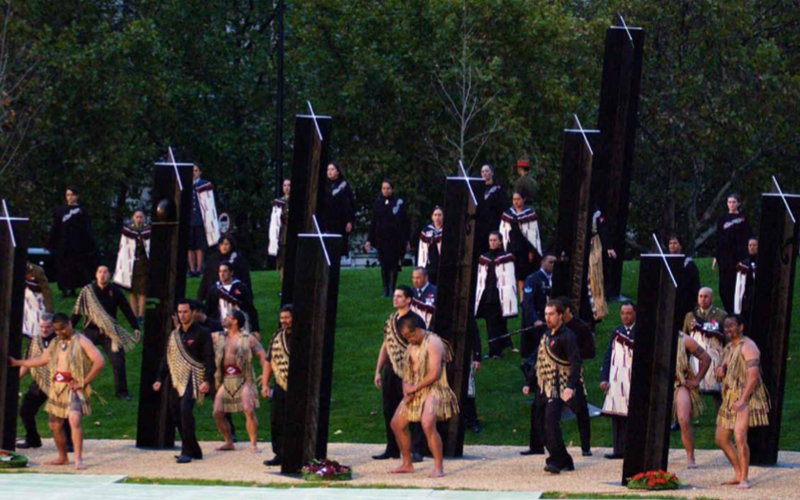
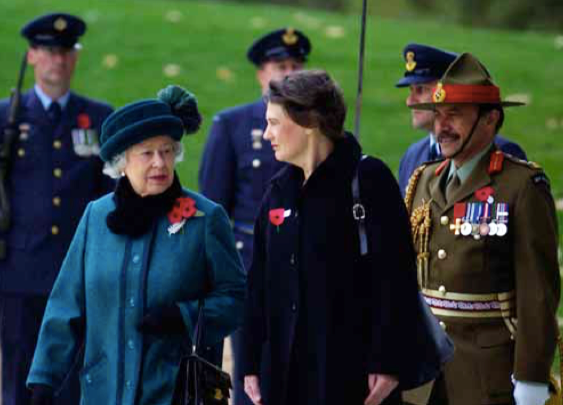
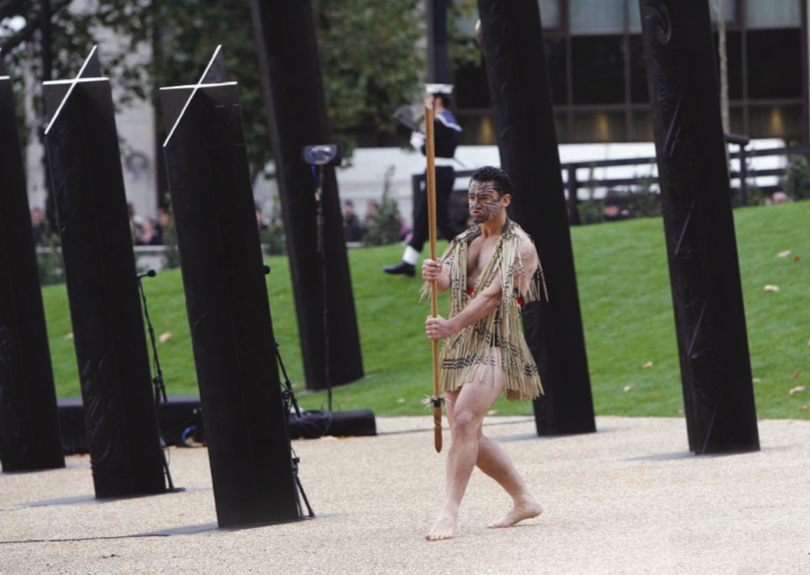
Recent Comments